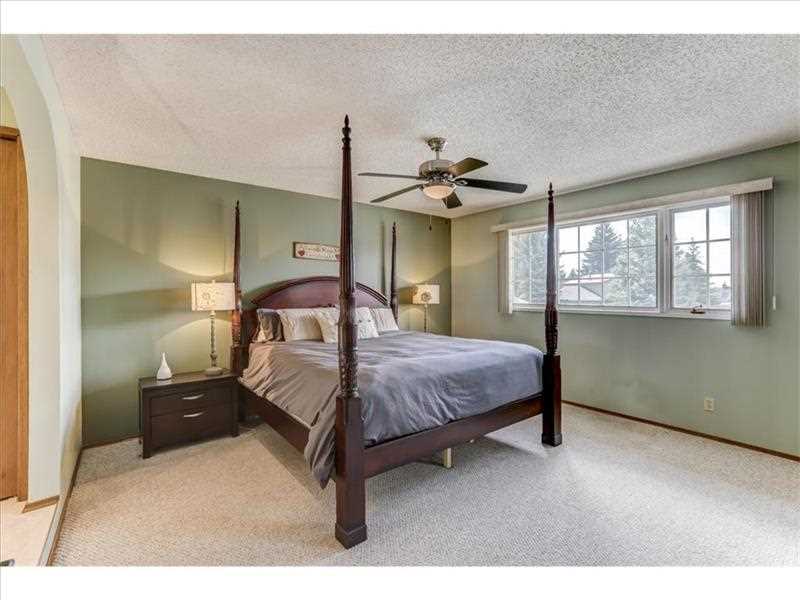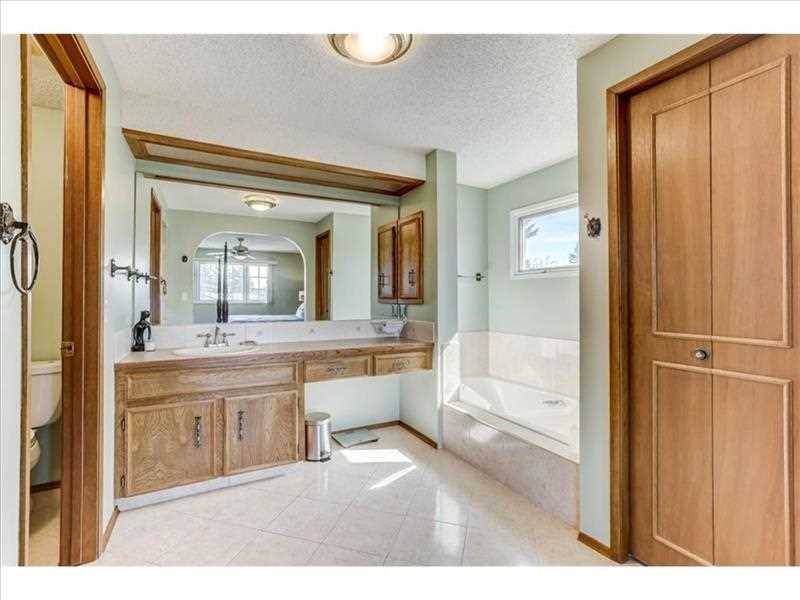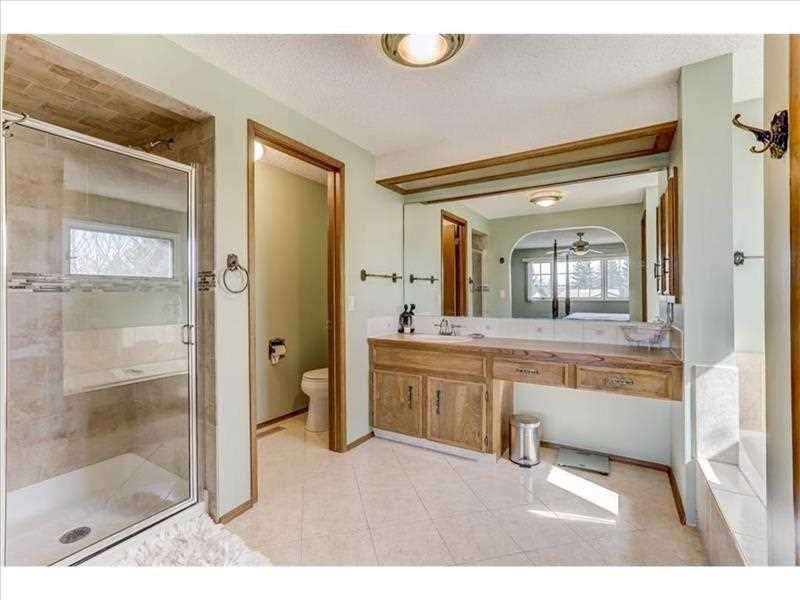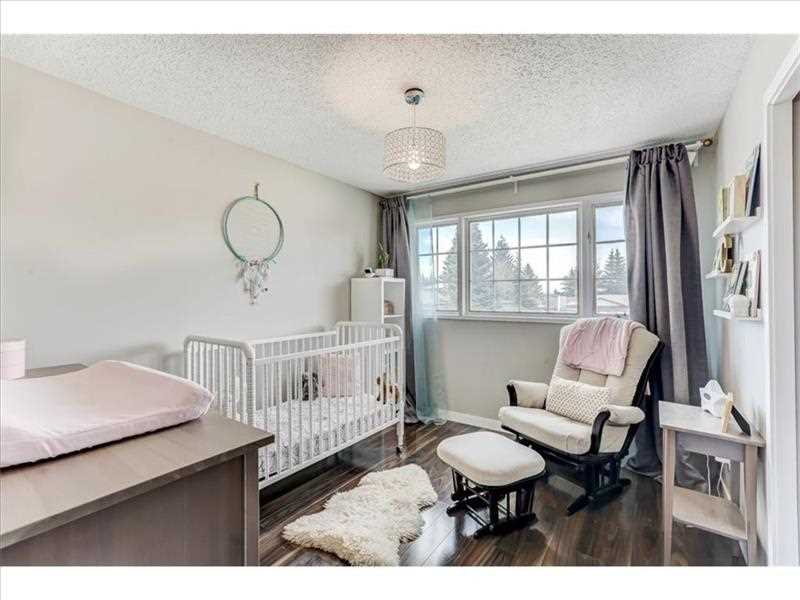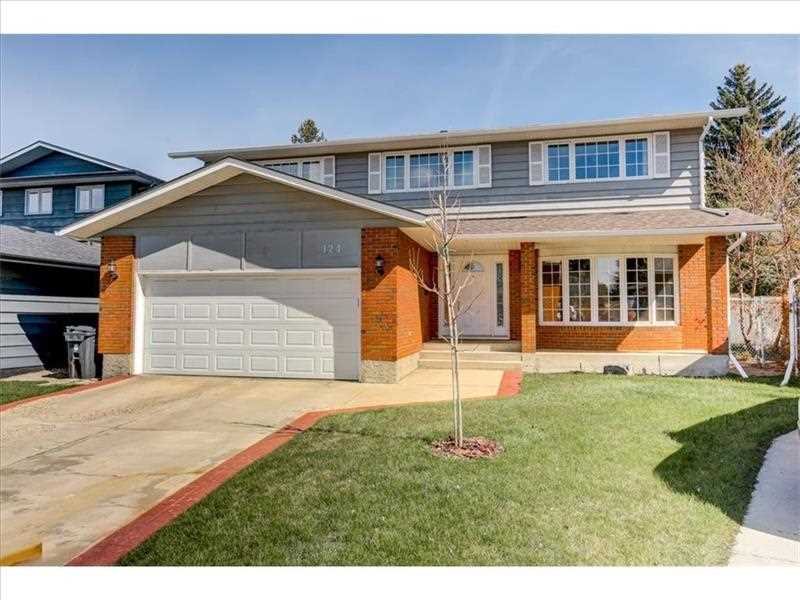
| 124 DEER SIDE PL SE Deer Run Ca | |
| Price | $ 500,000 |
| Listing ID | C4113398 |
| Property Type | Single Family Home |
| Beds | 41 |
| Baths | 3 |
| House Size | 2257 |
Description
Beautiful 5 bed family home just steps from Fish Creek Park, with over 2200 sq ft on a huge pie shaped lot! Spacious layout that includes a living room with large bay window, formal dining room to seat all the holiday guests, a chef's kitchen with SS appliances and tons of counter space. Bright breakfast nook overlooks the garden and sunken family room with vaulted ceilings, built-in cabinets and cozy stone fireplace. Stylish front foyer and circular staircase lead up to 4 excellent sized bedrooms and 4 piece bath. Master has an oversized ensuite with soaker tub and separate shower. Easy access main floor laundry. Basement is developed with large rec room & 5th bedroom. Fully landscaped private backyard has a 400SF deck, natural gas BBQ hookup and power awning. Upgrades include central A/C, touch less toilets, underground sprinkler for front & back lawn and flower beds, 2 newer furnaces & newer roof. An awesome location on a quiet cul-de-sac close to all amenities. CALL TODAY!
Basement Development Finished Basement Type Full (Finished) Bathrooms (Partial) 1 Bathrooms (Total) 3 Bedrooms - Above Grade 4 Bedrooms - Below Grade 1 Cooling Central air conditioning Exterior Finish Brick, Wood Fireplace 1 Floor Space 2257 sqft Heating Type Forced air Style Detached
Basement Development Finished Basement Type Full (Finished) Bathrooms (Partial) 1 Bathrooms (Total) 3 Bedrooms - Above Grade 4 Bedrooms - Below Grade 1 Cooling Central air conditioning Exterior Finish Brick, Wood Fireplace 1 Floor Space 2257 sqft Heating Type Forced air Style Detached
Room Features
Level Type Dimensions Upper Level Master bedroom 14'5" x 13'1" Upper Level Bedroom 11'9" x 9'2" Upper Level Bedroom 11'1" x 9'6" Upper Level
Listed By:
Sergey Korostensky
Comox Realty Group Inc.
403-836-5197
